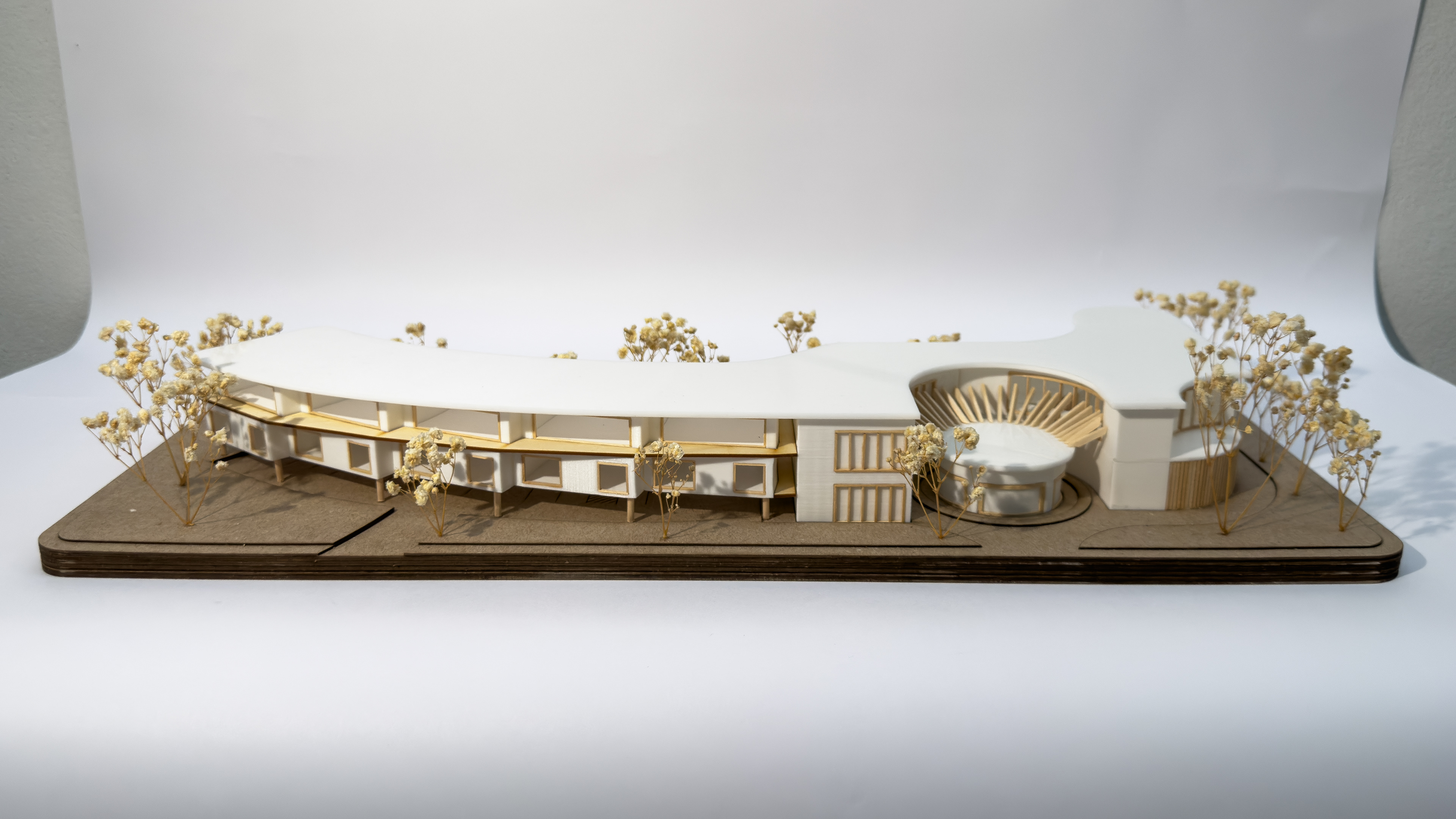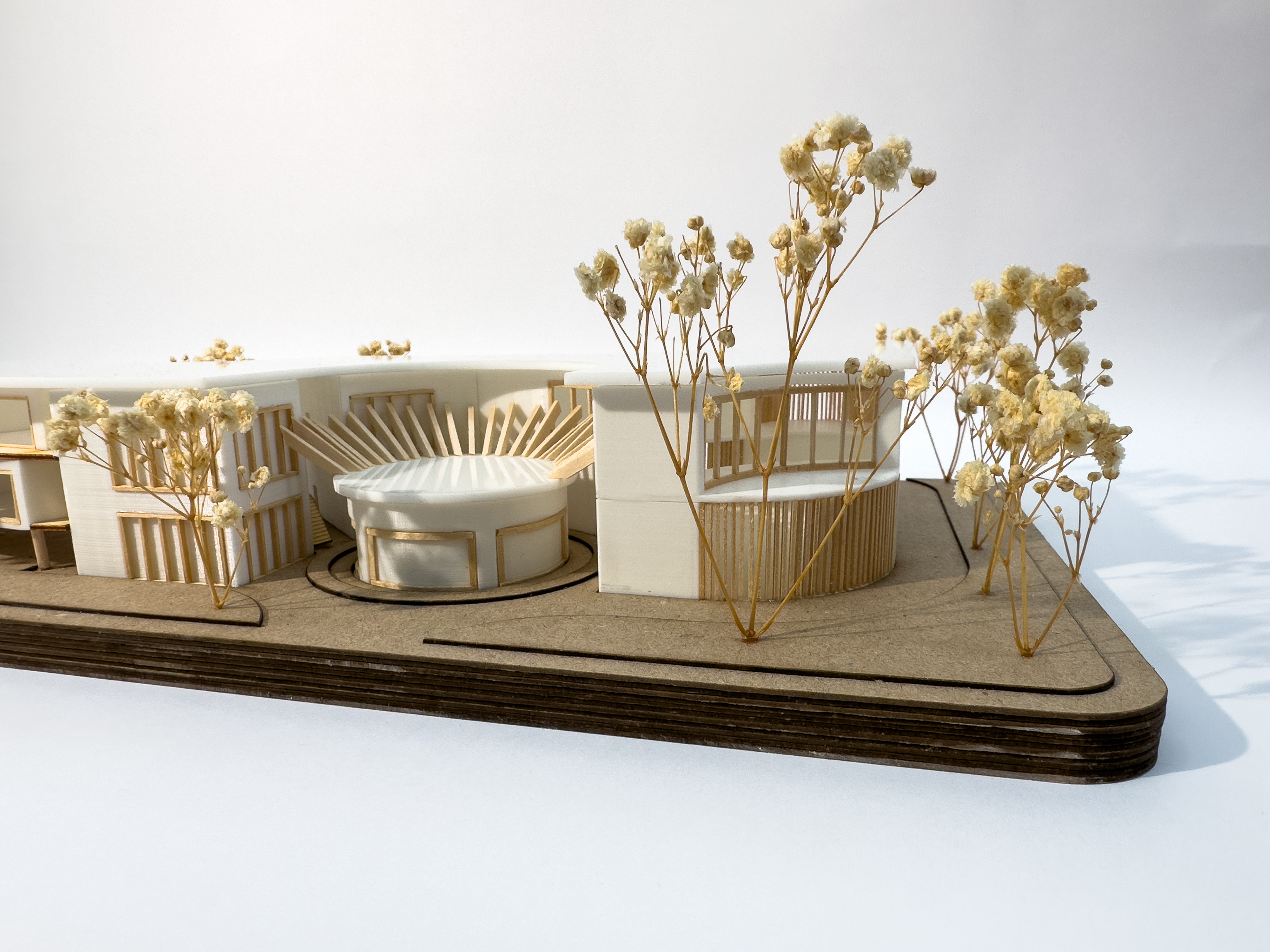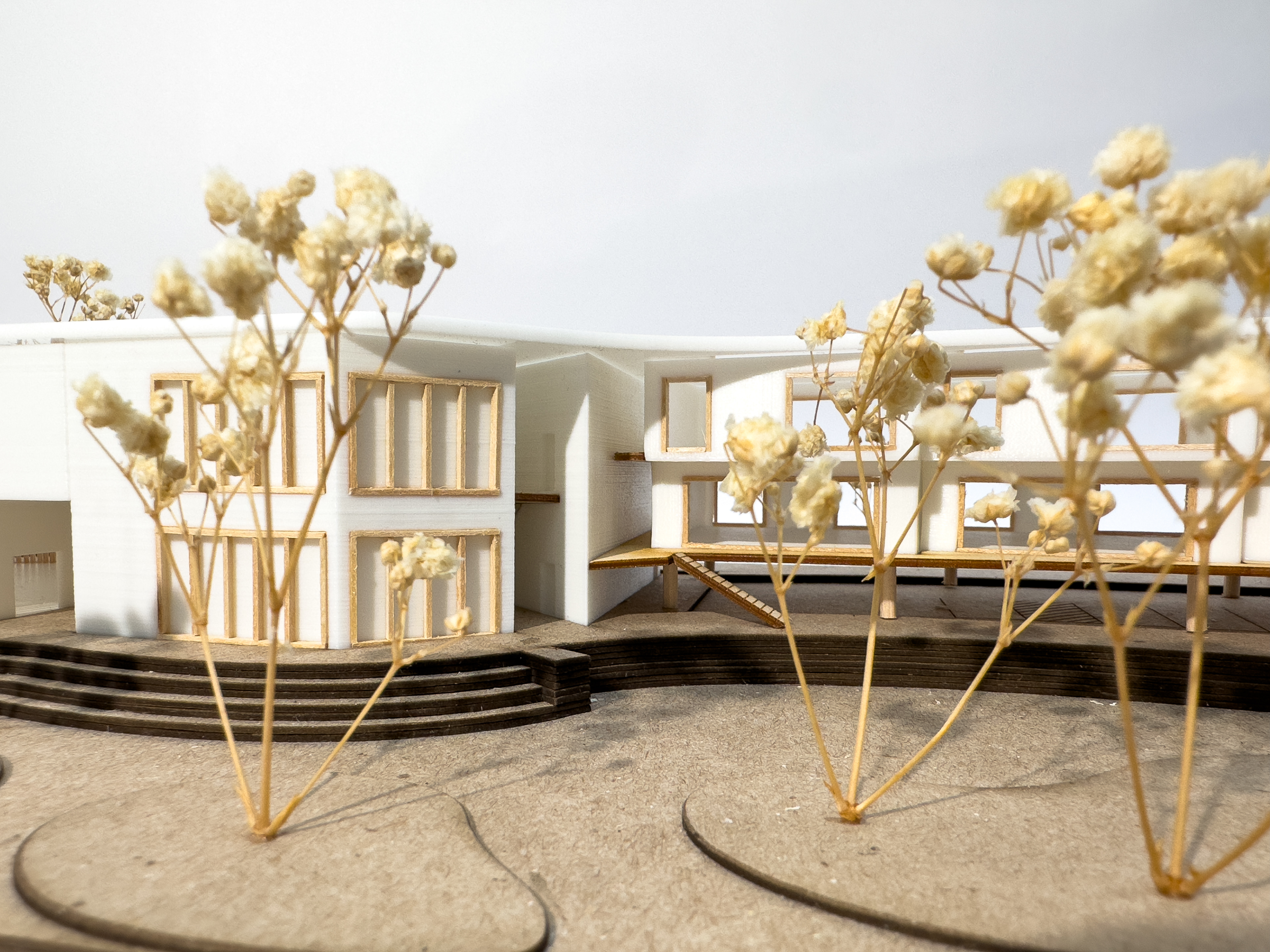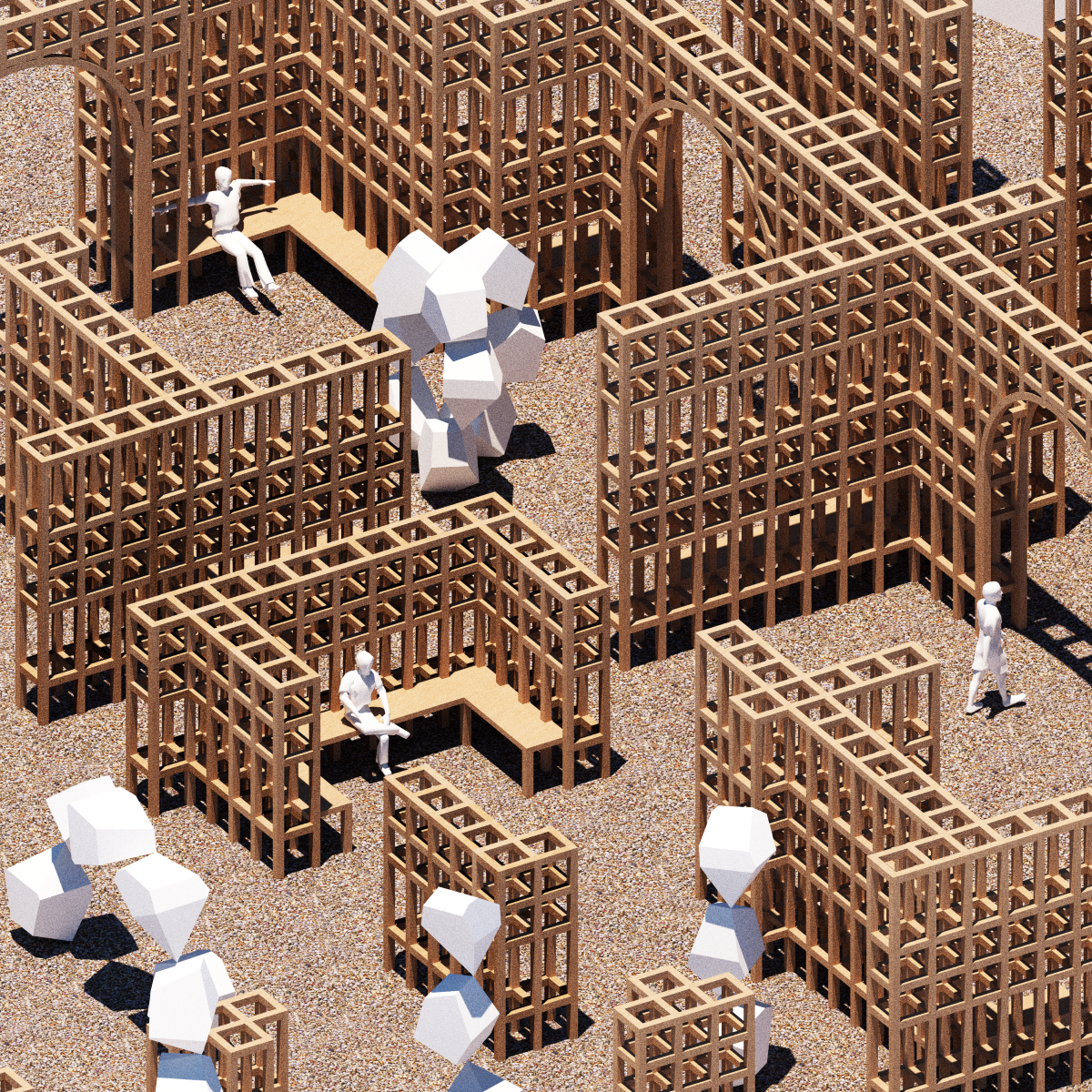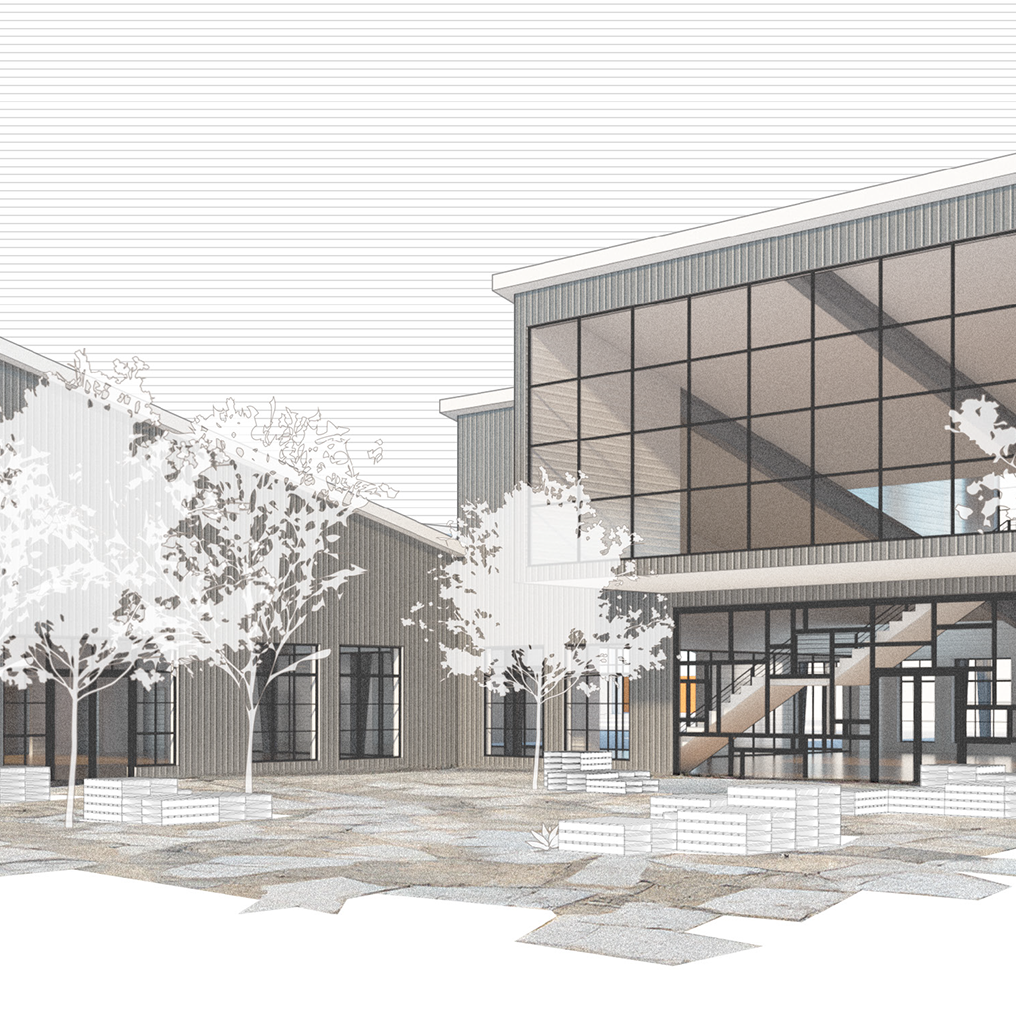The multipurpose building’s design is intricately woven into the concept of an “Organic Urban Synthesis,” where site integration and orientation, environmental sustainability, program development, and the synergy between nature and urban resources are key considerations. Situated amidst existing mature trees, the building seamlessly conforms to the surrounding plantation, making use of large trees for natural shading and incorporating them as integral elements of the design. Its orientation maximizes solar exposure and prevailing winds, reducing the need for artificial climate control.
The multipurpose room is a dynamic space, with flexible configurations that allow it to seamlessly transition from a small theater and musical venue to a gallery and community meeting space, accommodating a diverse range of events. With universal accessibility in mind, the multipurpose room ensures that all members of the community can partake in its various offerings. Additionally, the building includes four office spaces, each equipped with a half bath and storage area, providing functional and comfortable workspaces for professionals. The housing units are elevated to create space for parking on the ground level, optimizing land use and providing convenience for residents. This multi-use building harmoniously blends nature, urban resources, and a wide array of functional spaces to create an inviting and sustainable urban oasis that enriches the community
SITE: MID-MONTROSE BLVD, HOUSTON, TEXAS
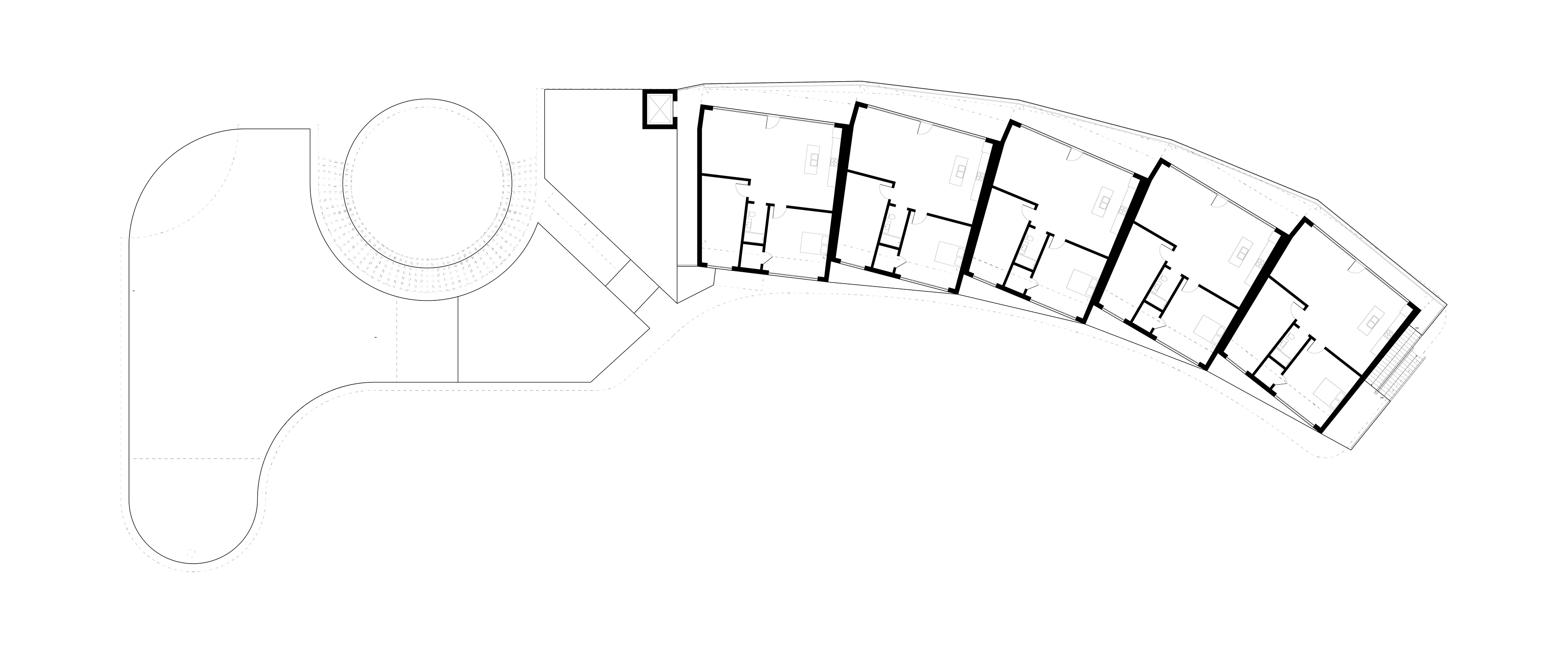
THIRD LEVEL
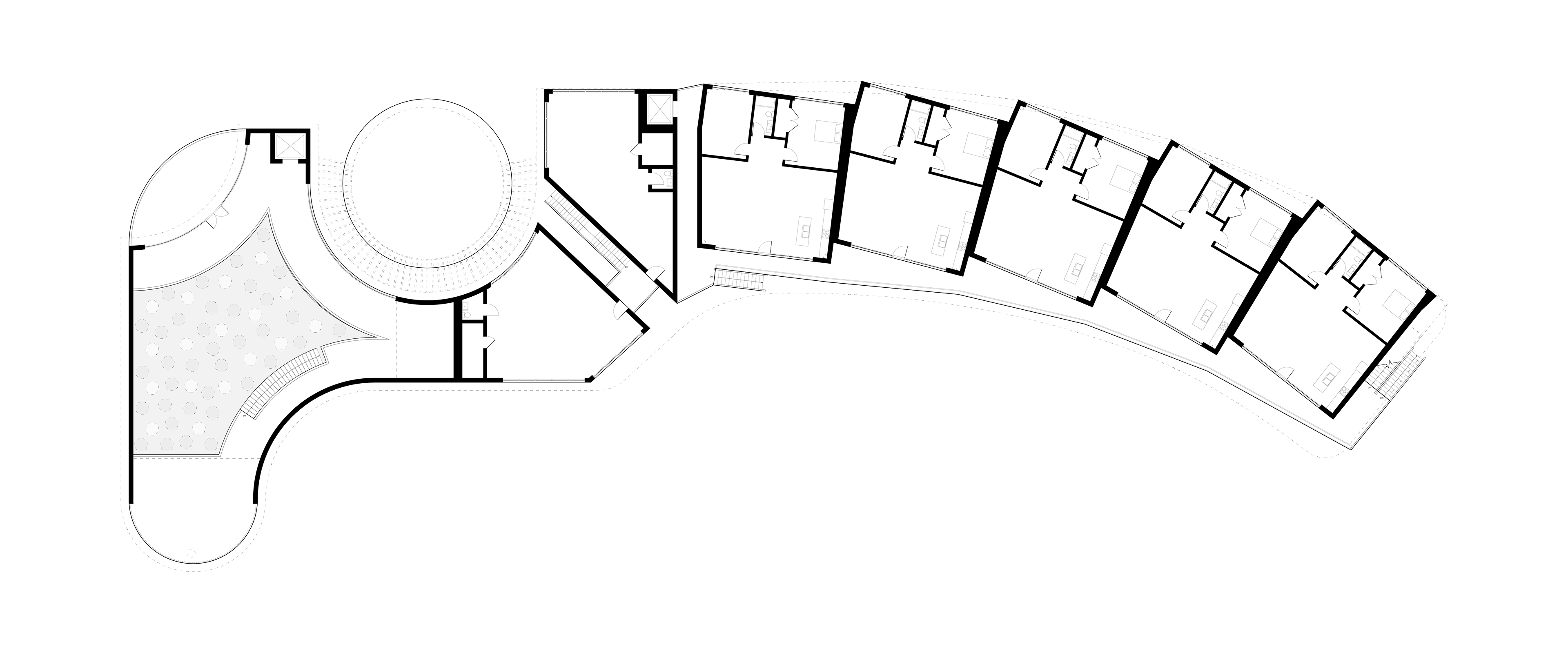
SECOND LEVEL
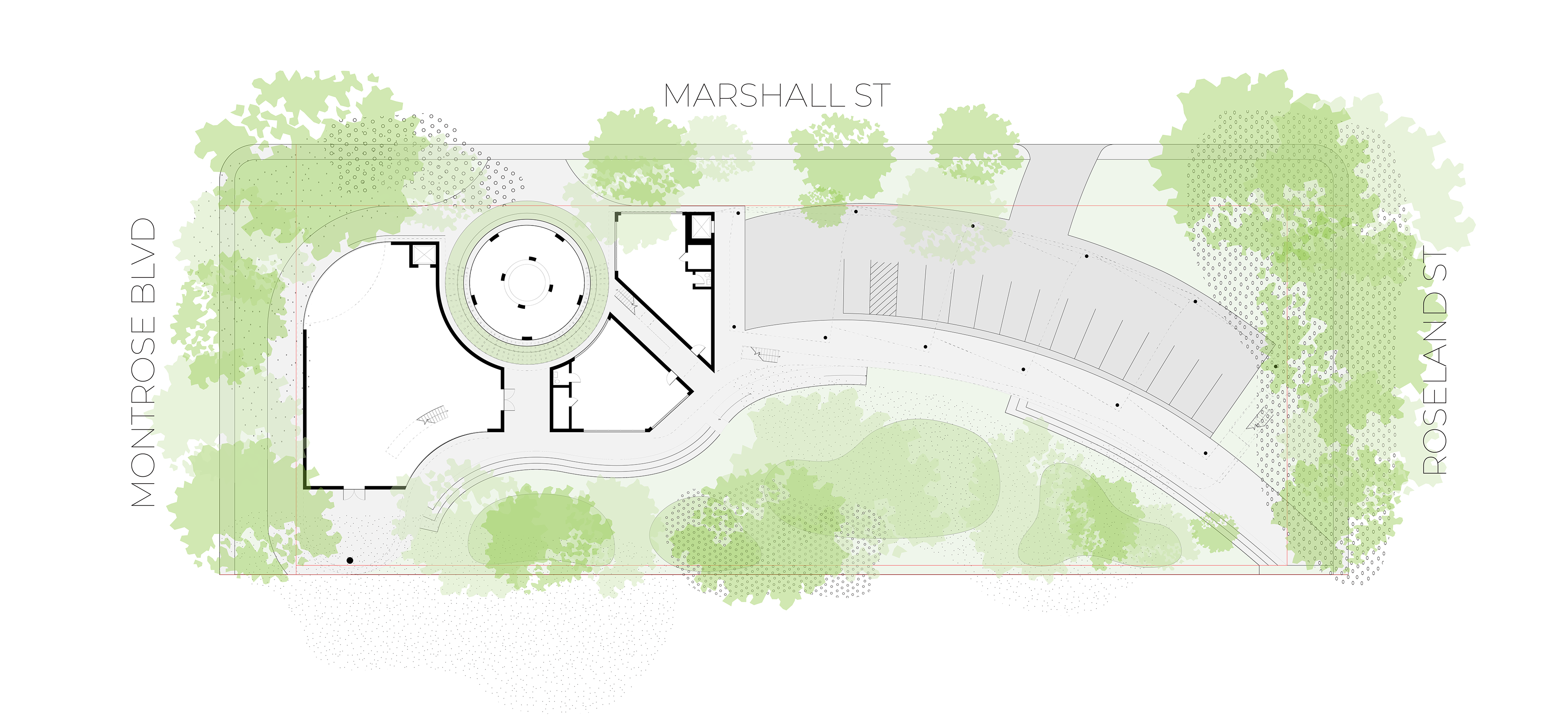
GROUND LEVEL

NORTH ELEVATION

SOUTH SECTION
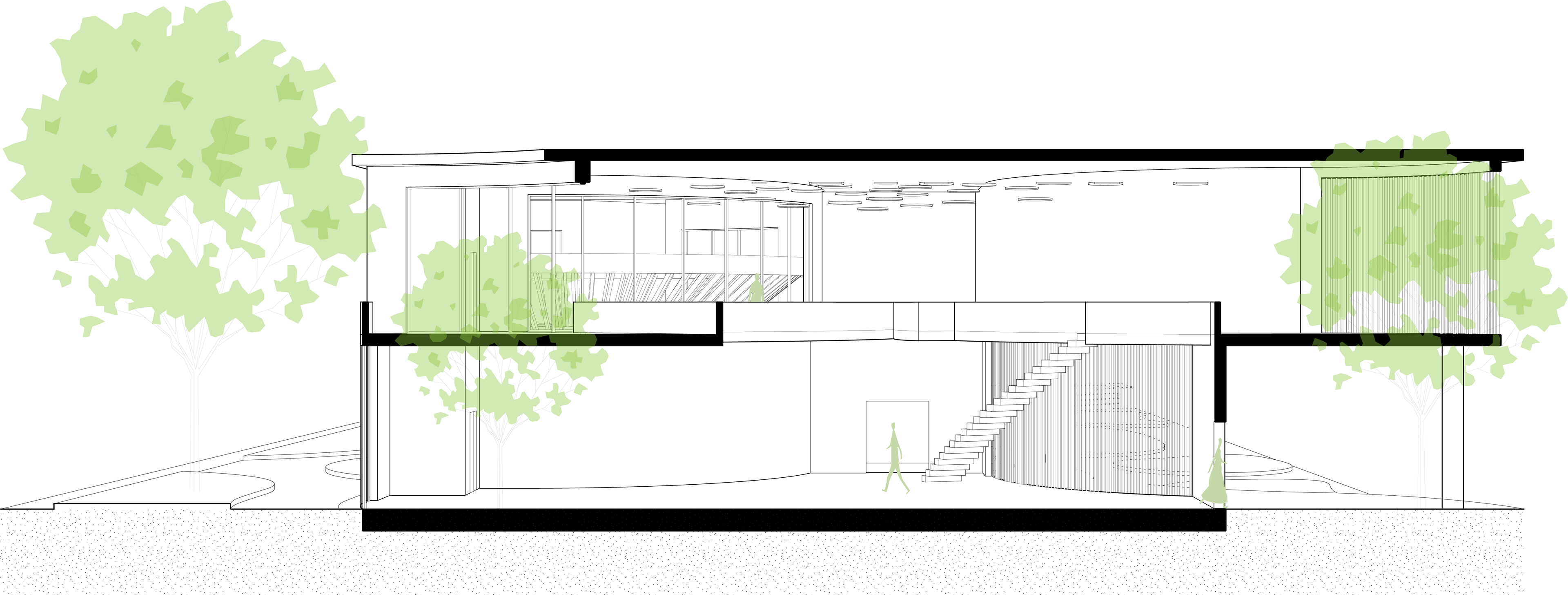
WEST SECTION
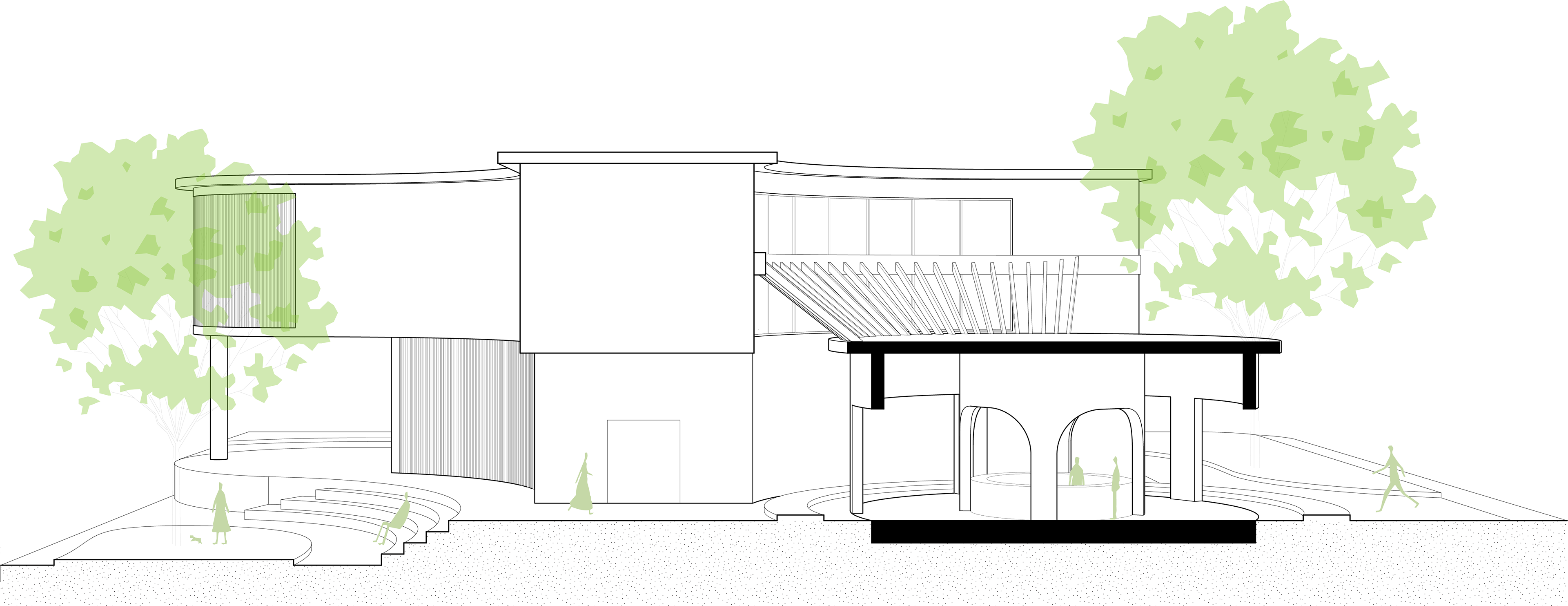
EAST SECTION
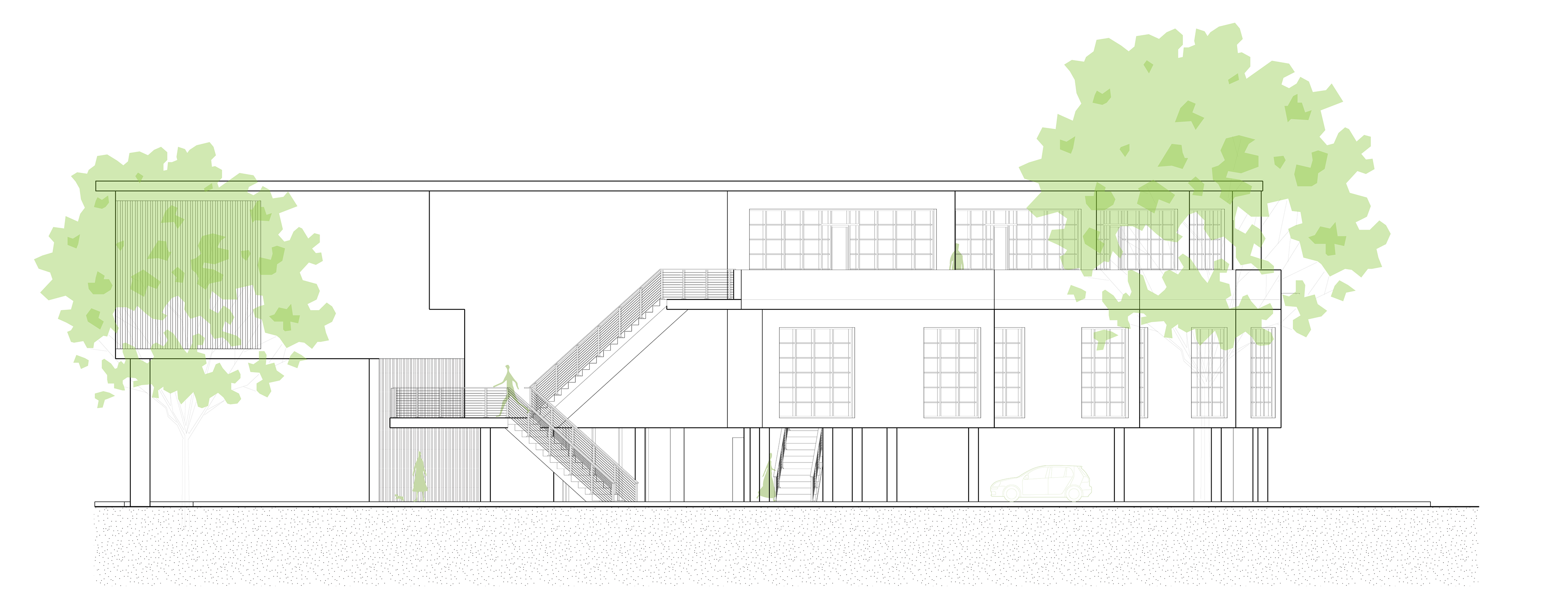
EAST ELEVATION

