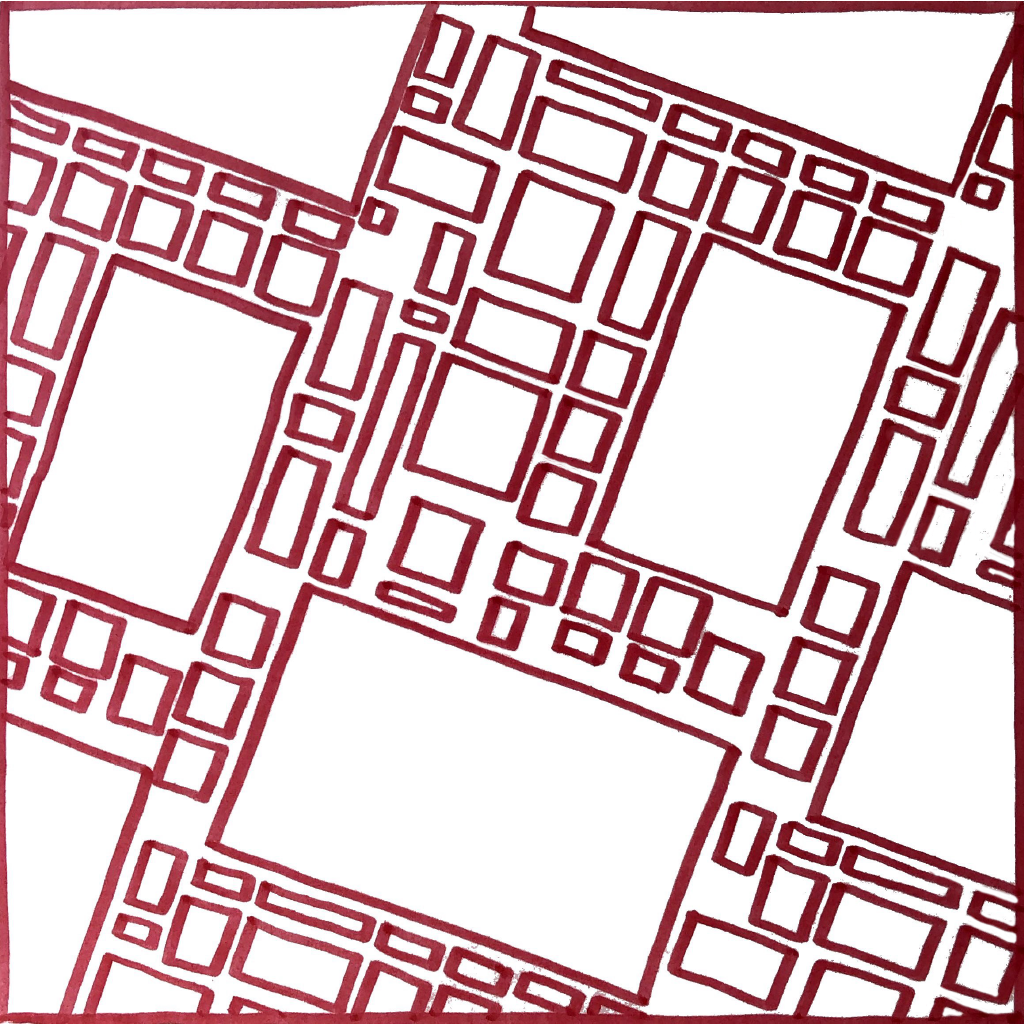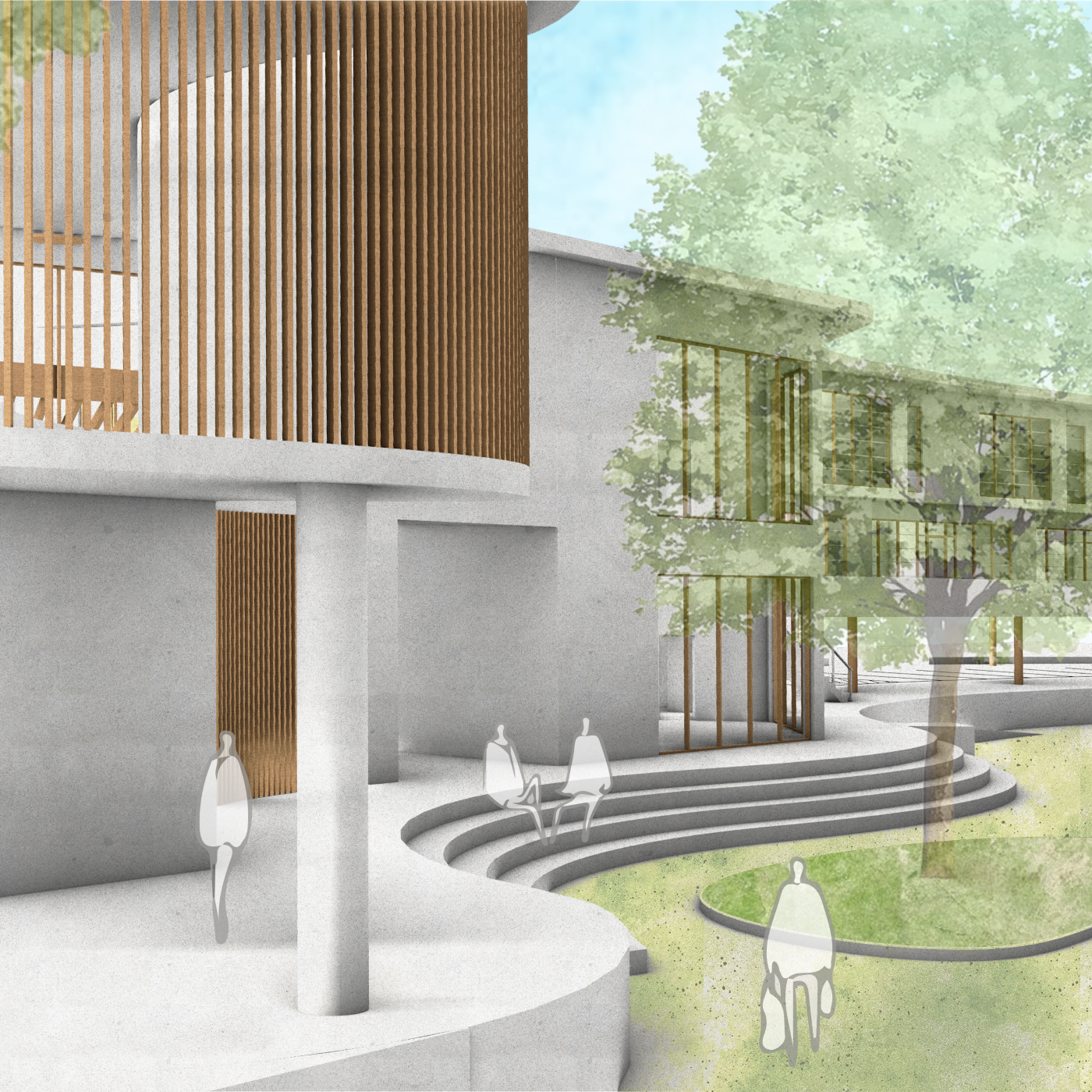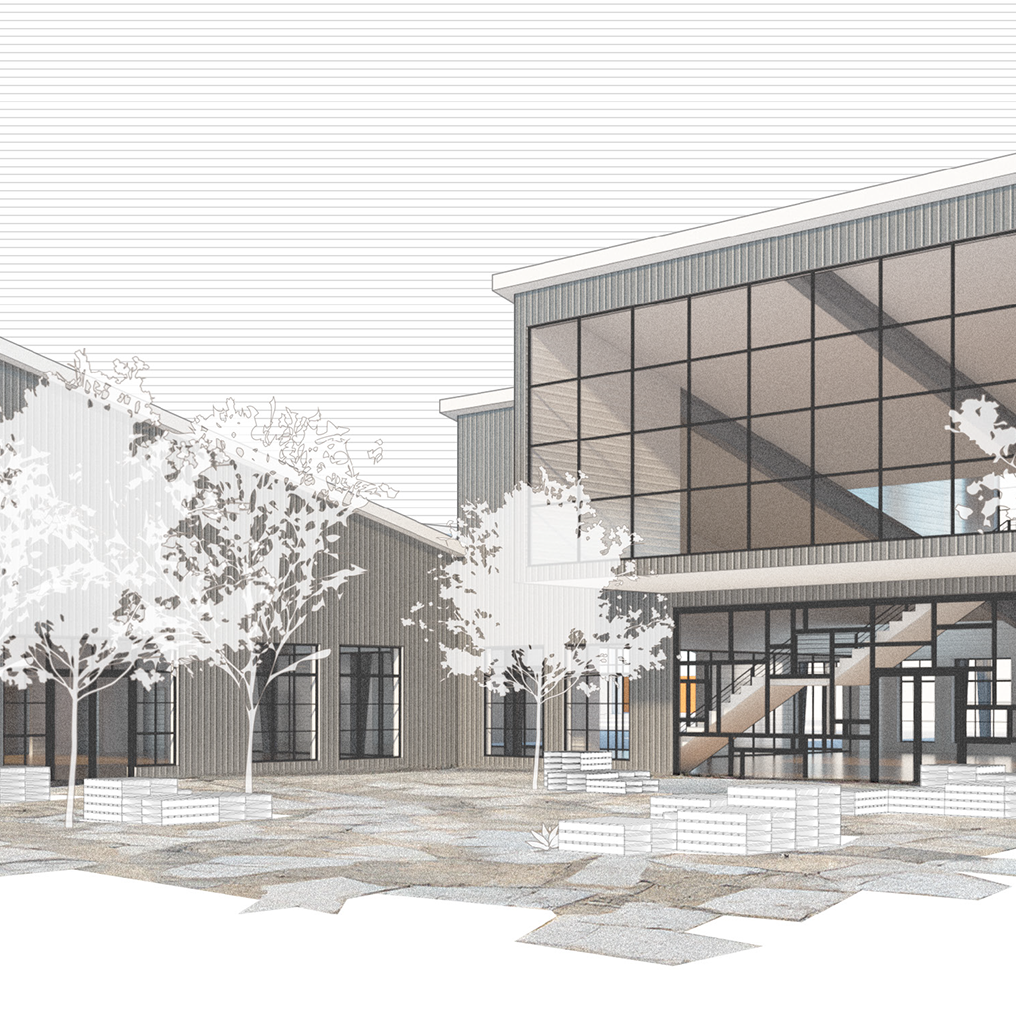This site is predicated upon an existing location adjacent to the Menil Drawing Institute in Houston, Texas. Within this context, I have conceived a pavilion that serves as an al fresco structure, intended to facilitate communal gatherings. My design embodies the fundamental principles of unobstructed space and perceptible sightlines, effectively incorporating architectural features like archways and diverse wall heights. In the context of this endeavor, the pavilion assumes the role of an exhibition area, accommodating sizable sculptures within its expansive open zones.
The pavilion seamlessly assimilates into its surroundings by way of its indeterminate periphery, wherein the structure itself appears capable of perpetually expanding within the designated parameters. By utilizing skeletal wall frameworks, a substantial portion of the pavilion space remains visually accessible from any given vantage point, thus fostering the essence of shared public space. The absence of completely enclosed areas ensures effortless circulation throughout the pavilion, encapsulating the ideals of openness and transparency.
The elevation drawings allow for a better understanding of how the pavilion is structurally organized in terms of the varying ‘wall’ heights, as well as the depth of the structure—which can be seen from all sides. The parts of the pavilion that are closest to the edge of the side at which the elevation is captured are drawn in a darker shade than the parts of the pavilion that are further in distance with respect to the displayed scope of vision.
The elevation drawings allow for a better understanding of how the pavilion is structurally organized in terms of the varying ‘wall’ heights, as well as the depth of the structure—which can be seen from all sides. The parts of the pavilion that are closest to the edge of the side at which the elevation is captured are drawn in a darker shade than the parts of the pavilion that are further in distance with respect to the displayed scope of vision.
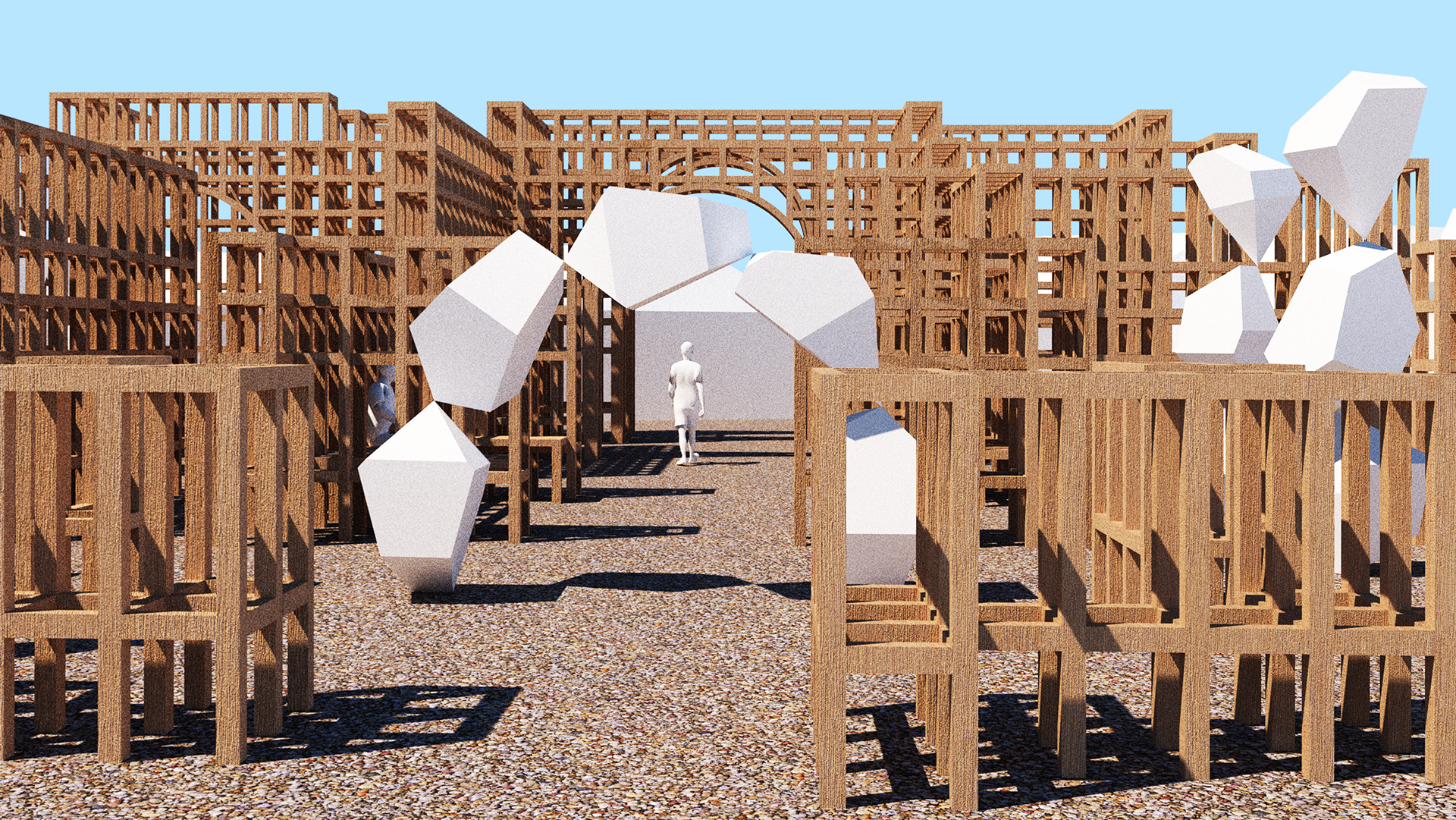
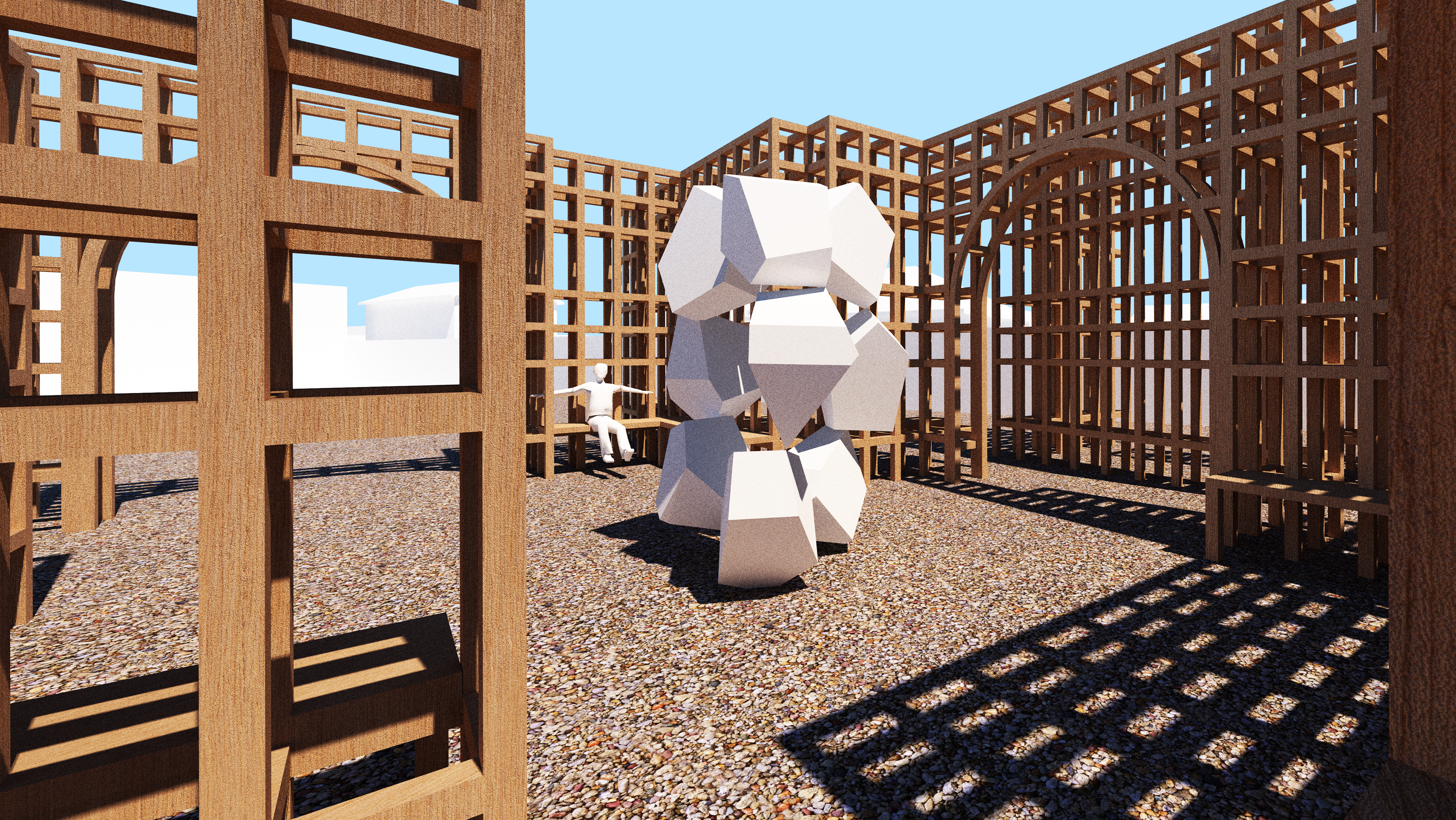
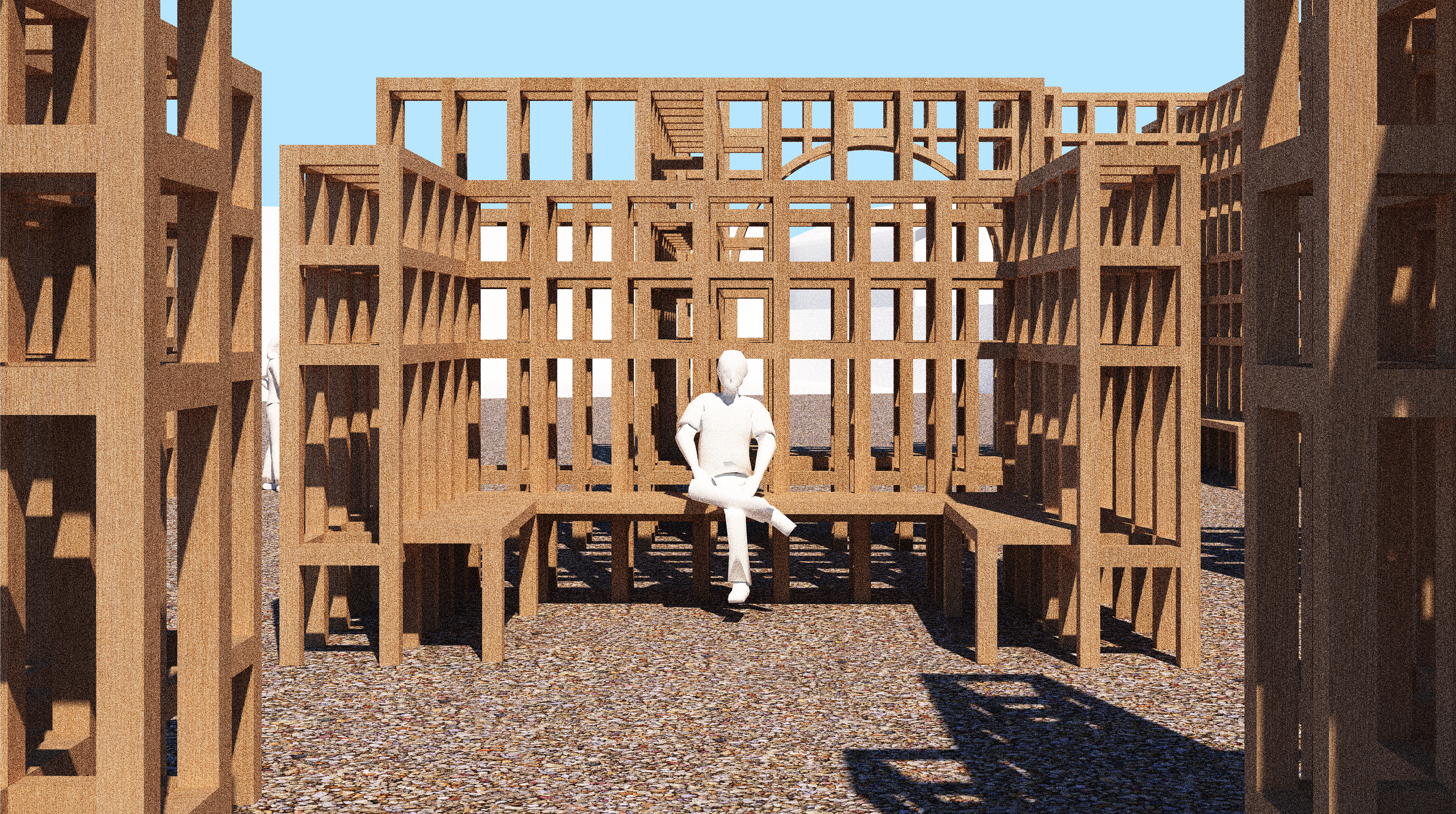
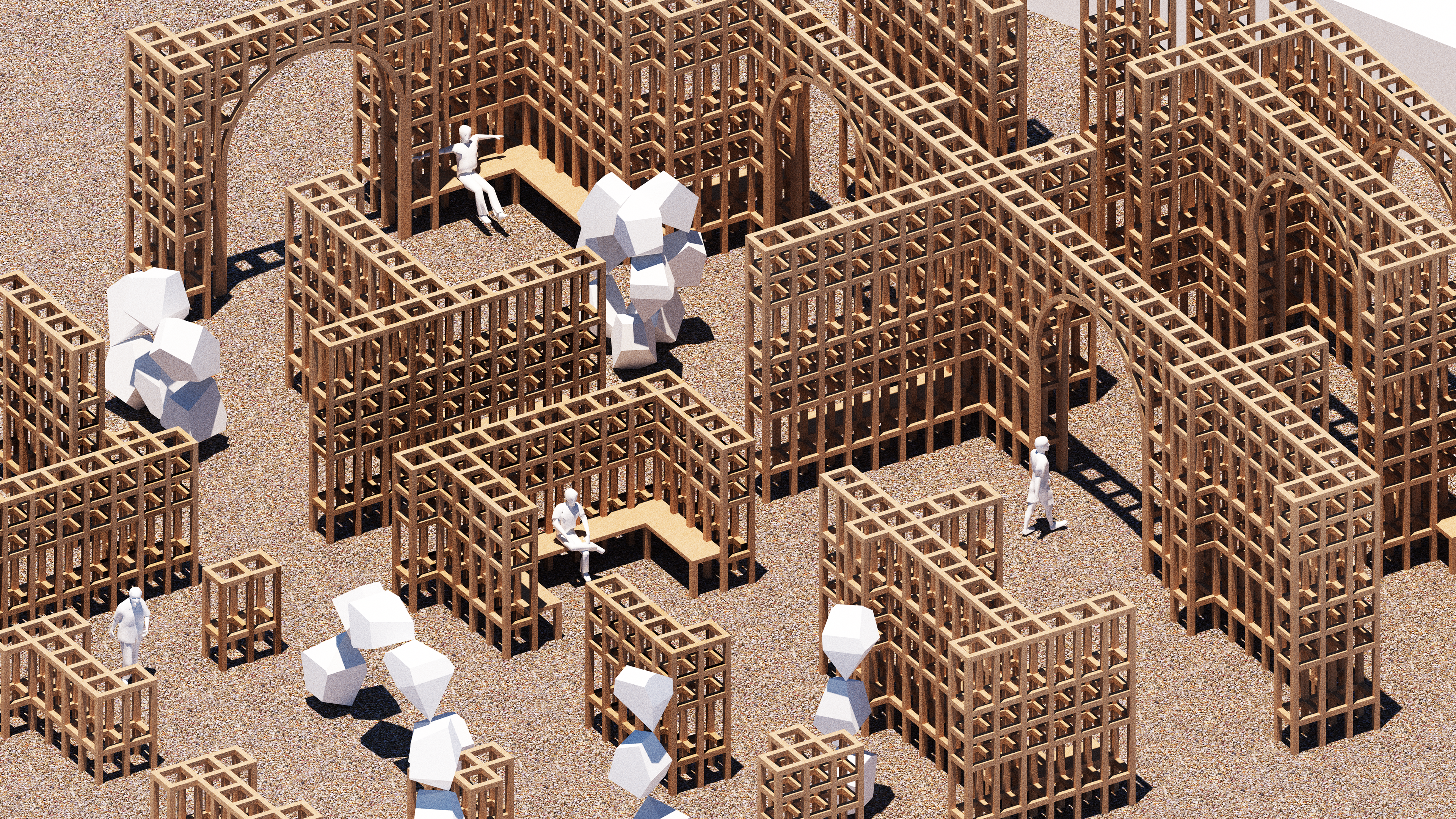
SITE: ADJACENT TO THE MENIL DRAWING INSTITUTE, HOUSTON, TEXAS

NORTH ELEVATION

EAST ELEVATION

SOUTH ELEVATION

WEST ELEVATION

SECTION A-A

SECTION B-B

SECTION C-C

SECTION D-D
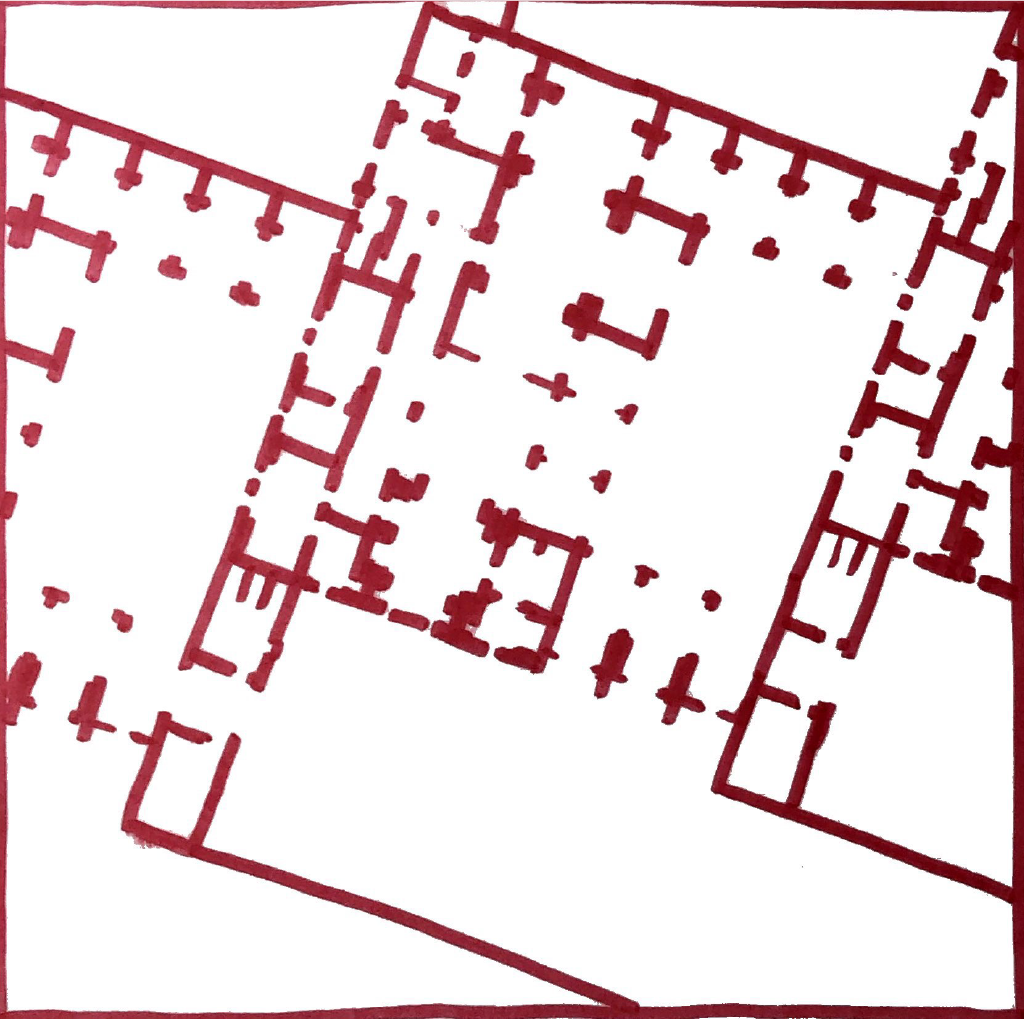
FIELD DRAWING
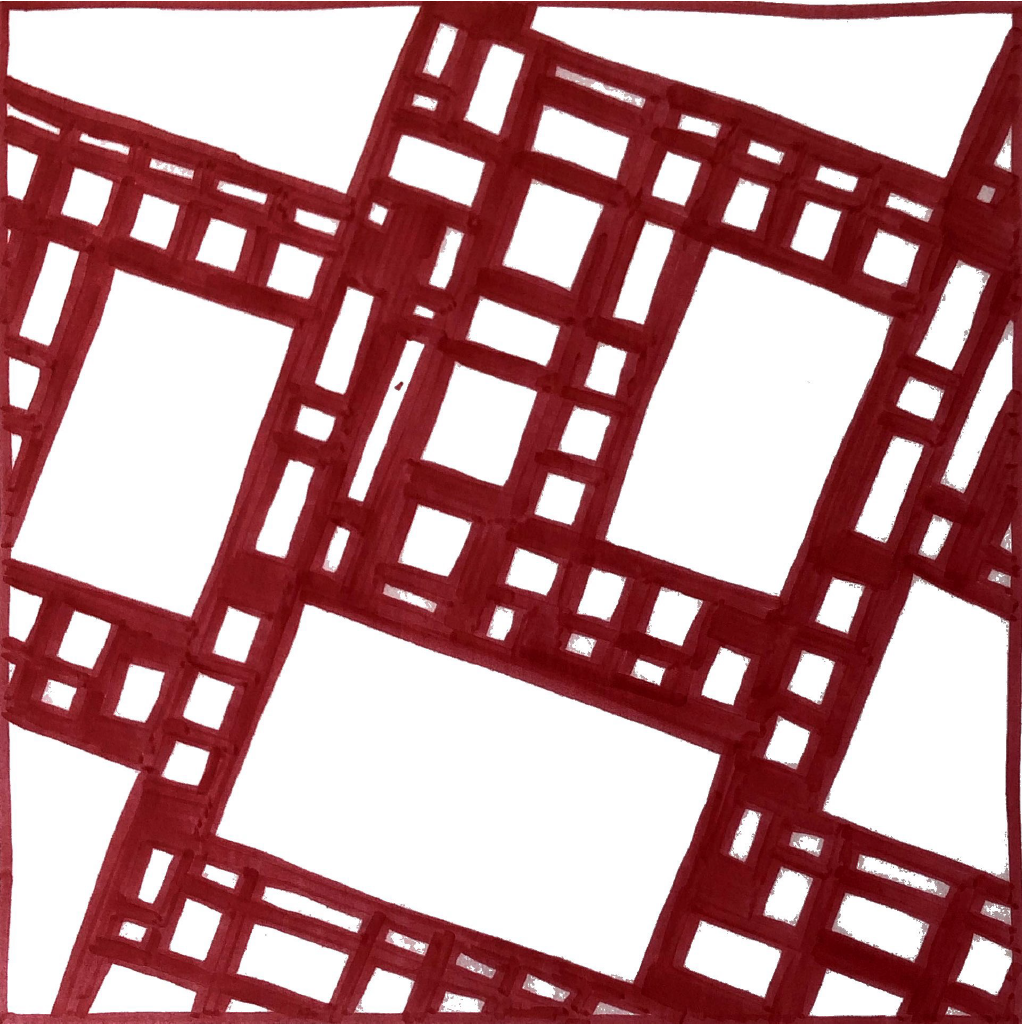
FIELD DRAWING
