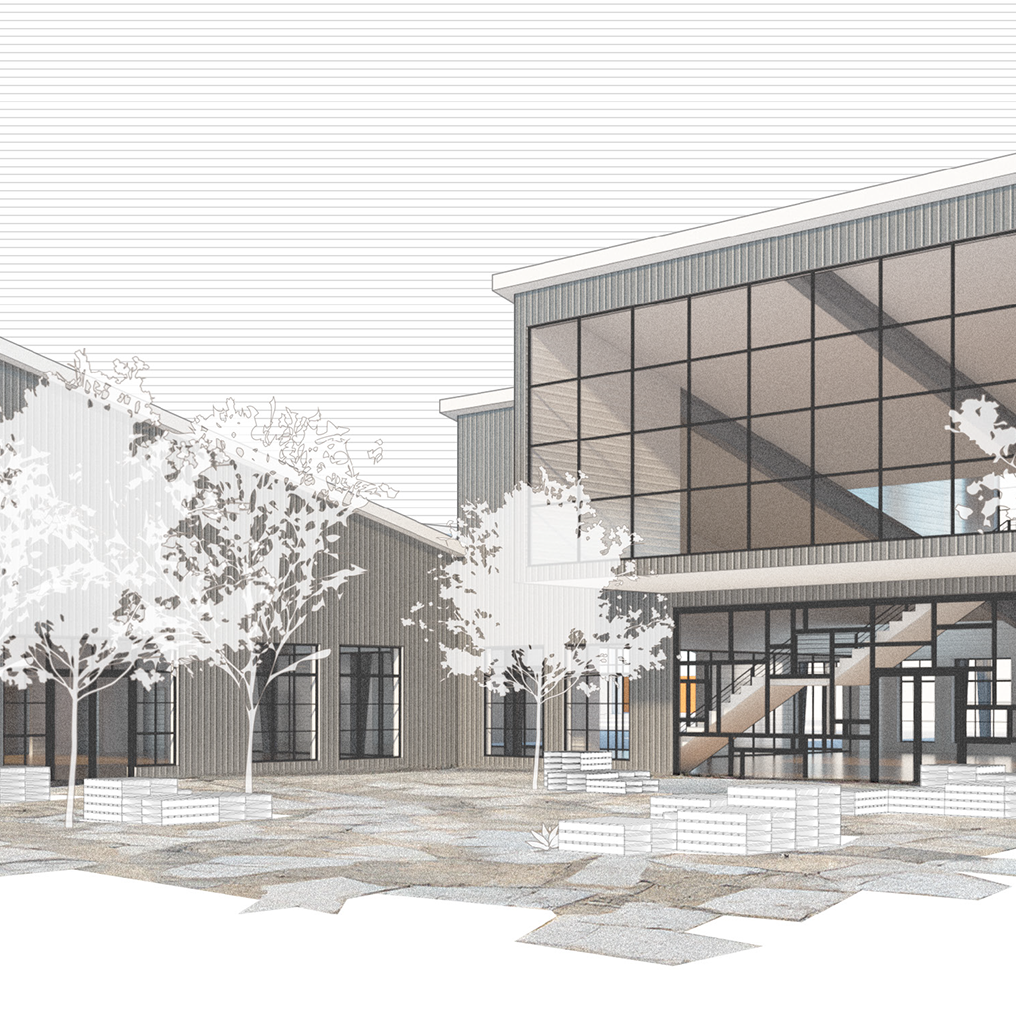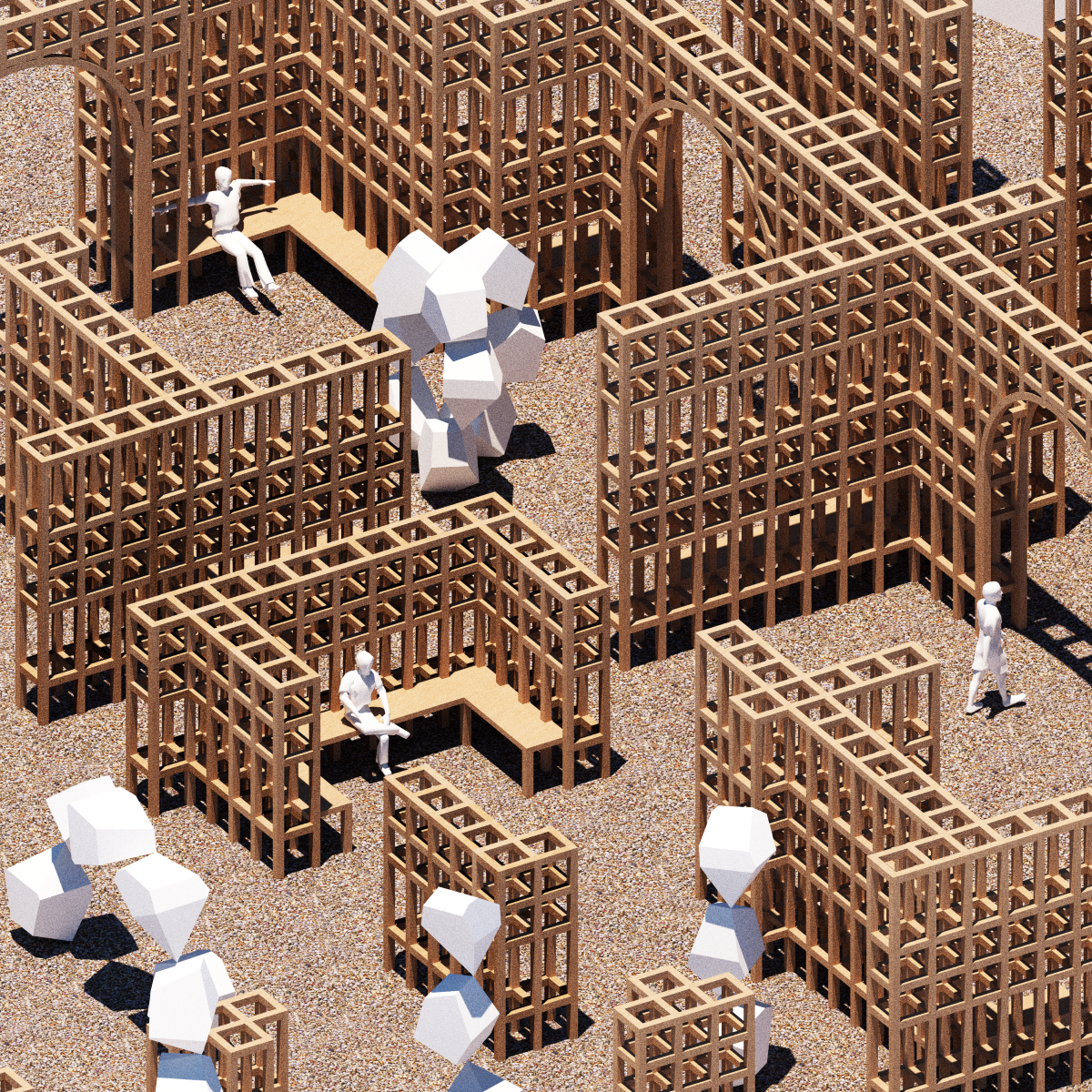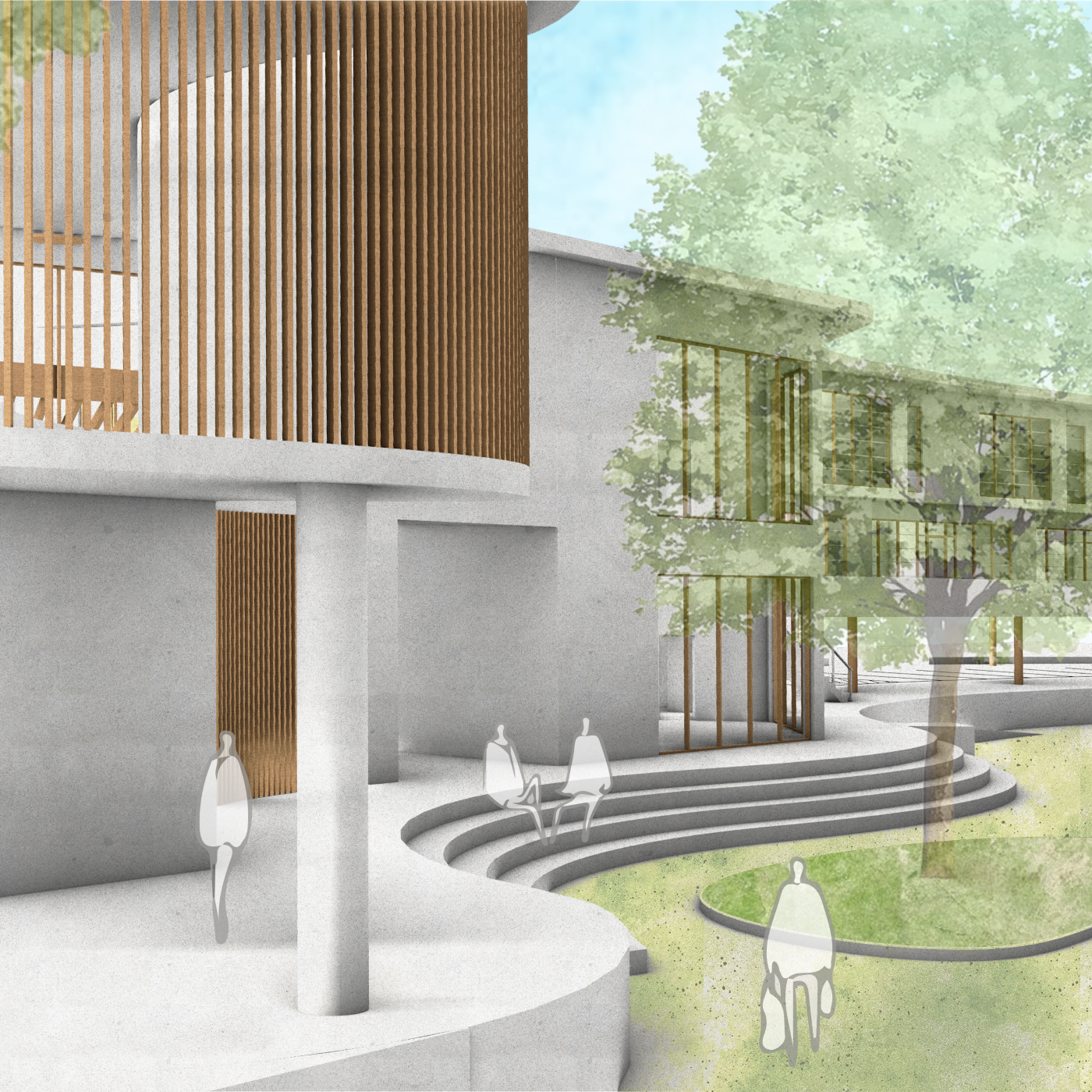This project explores the intricate relationships between spatial qualities and programmatic organization within a building. We focus on the interconnectivity of components and pathways to create a cohesive structure that is both functional and visually engaging. The building has an inhabitable overhead space in the middle through which people can circulate to the various entrances and exits. The central structure is scaled up while accompanying components are at a smaller scale, creating a unique relationship between horizontal and vertical qualities. Smaller components connected by pathways through a central structure enable a smooth circulation of space in both horizontal and vertical directions.
The programs are organized based on varying levels of social gathering and isolation, creating logical transitions between collaborative spaces to social gathering programs. For instance, the library and auditorium are strategically positioned entirely across from each other, with other spaces in between connecting the two to facilitate a smooth transition. The office is positioned at the highest level, away from the other spaces, to allow guests to maneuver around the space without interruption. The gallery functions also as the main entrance, with the community rooms and library adjacent and easily accessible.
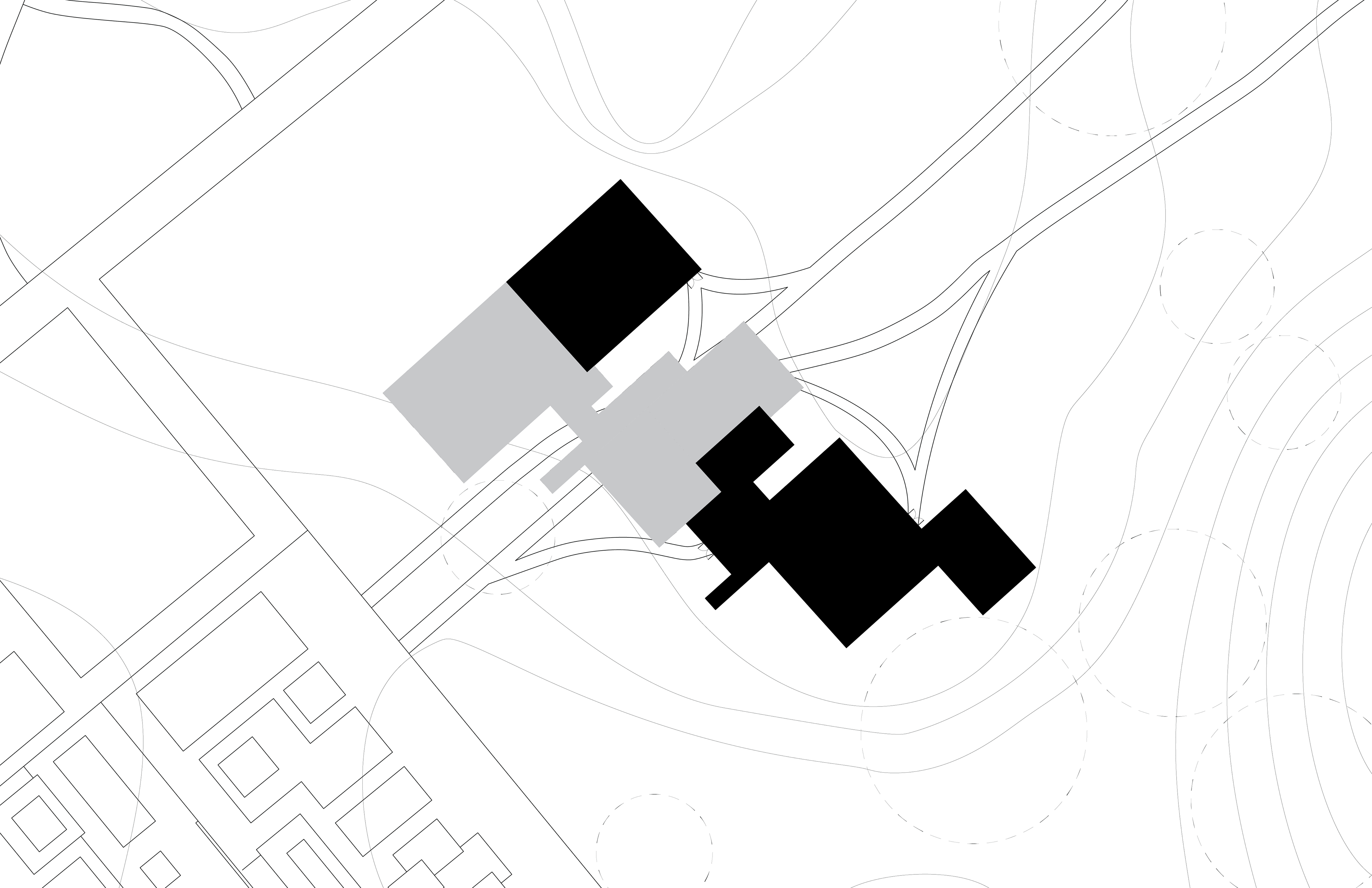
SITE: HOUSTON BOTANIC GARDEN
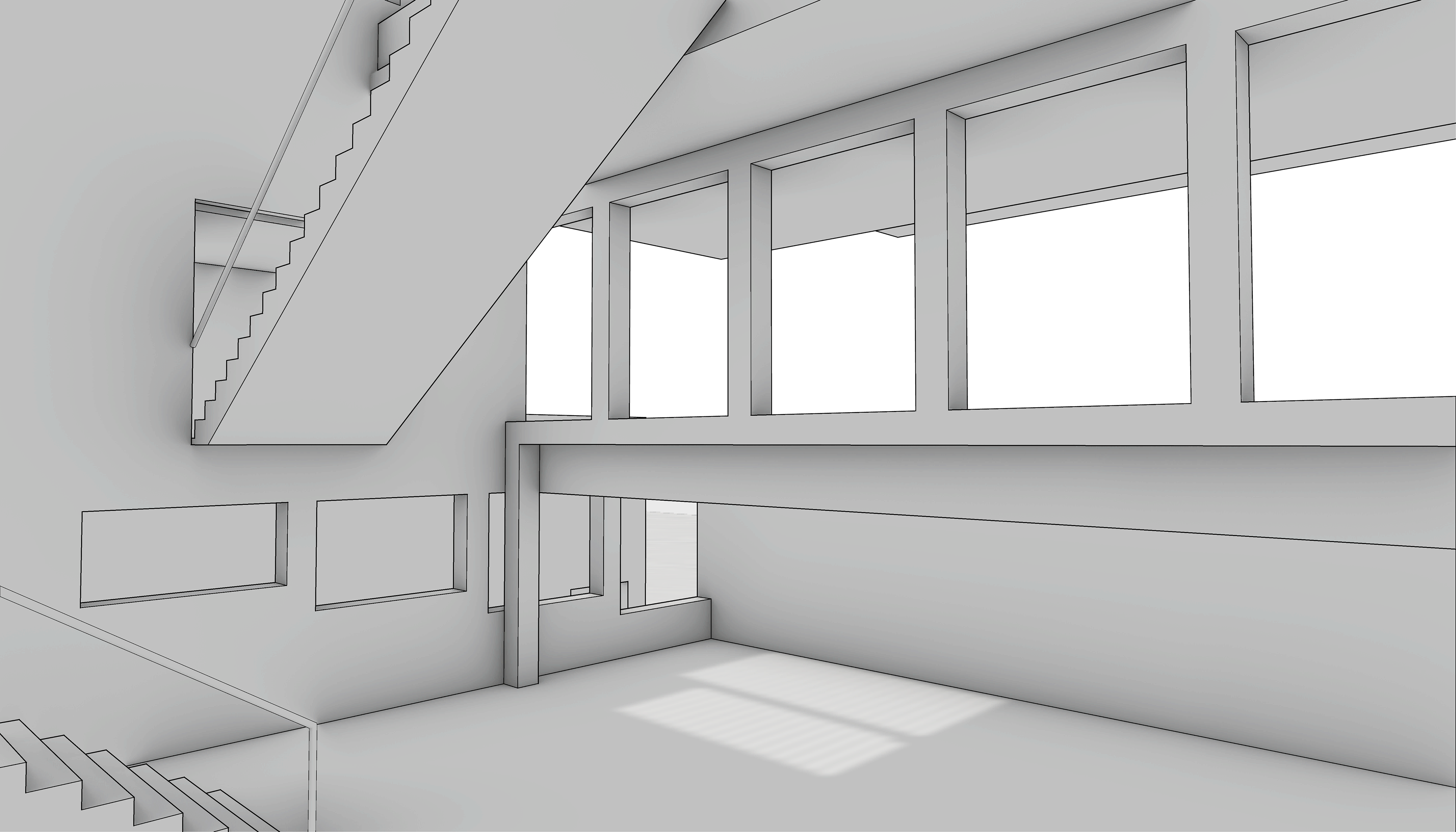
INTERIOR PERSPECTIVE

EXTERIOR PERSPECTIVE

EXTERIOR PERSPECTIVE
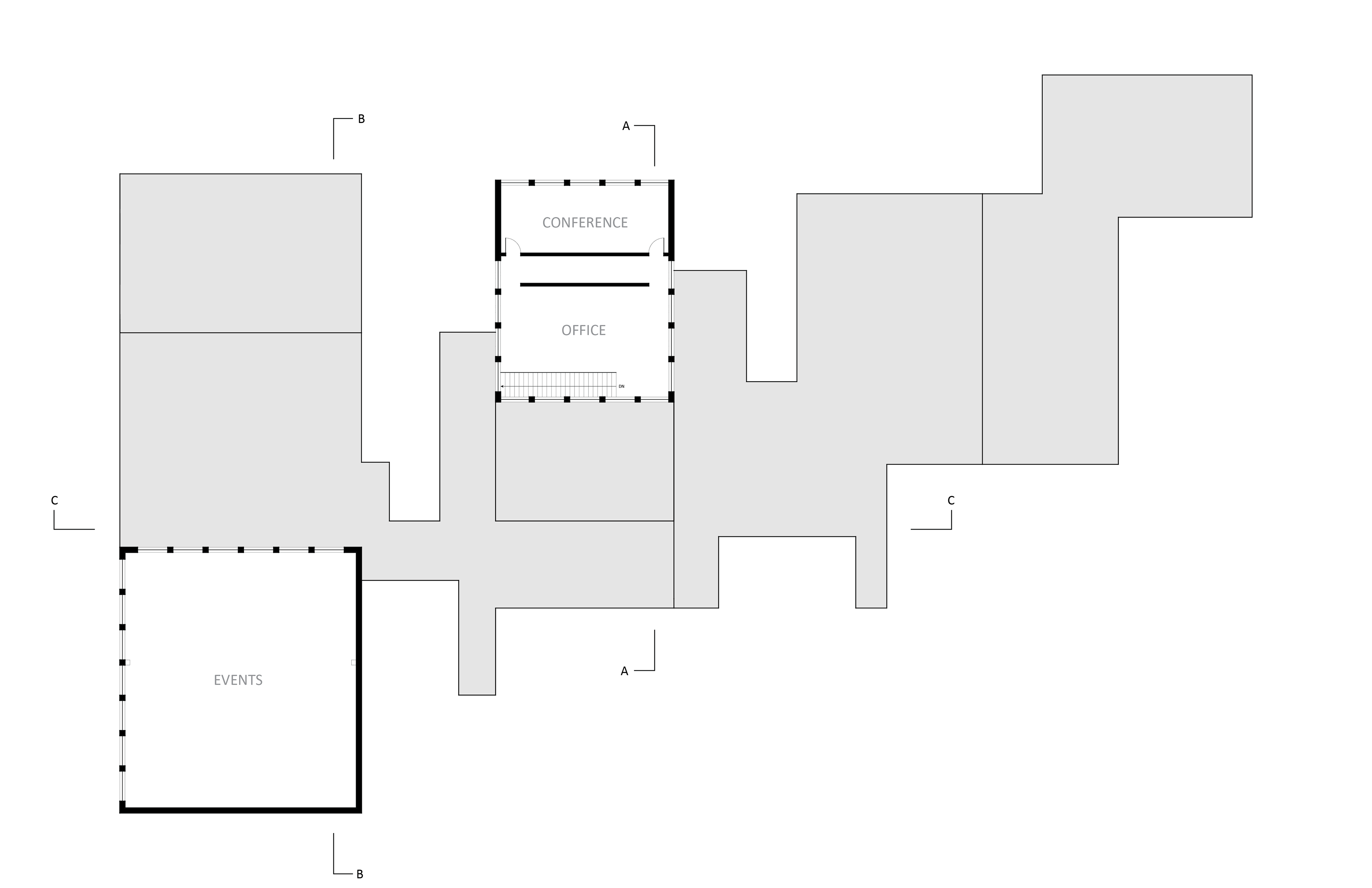
TOP LEVEL
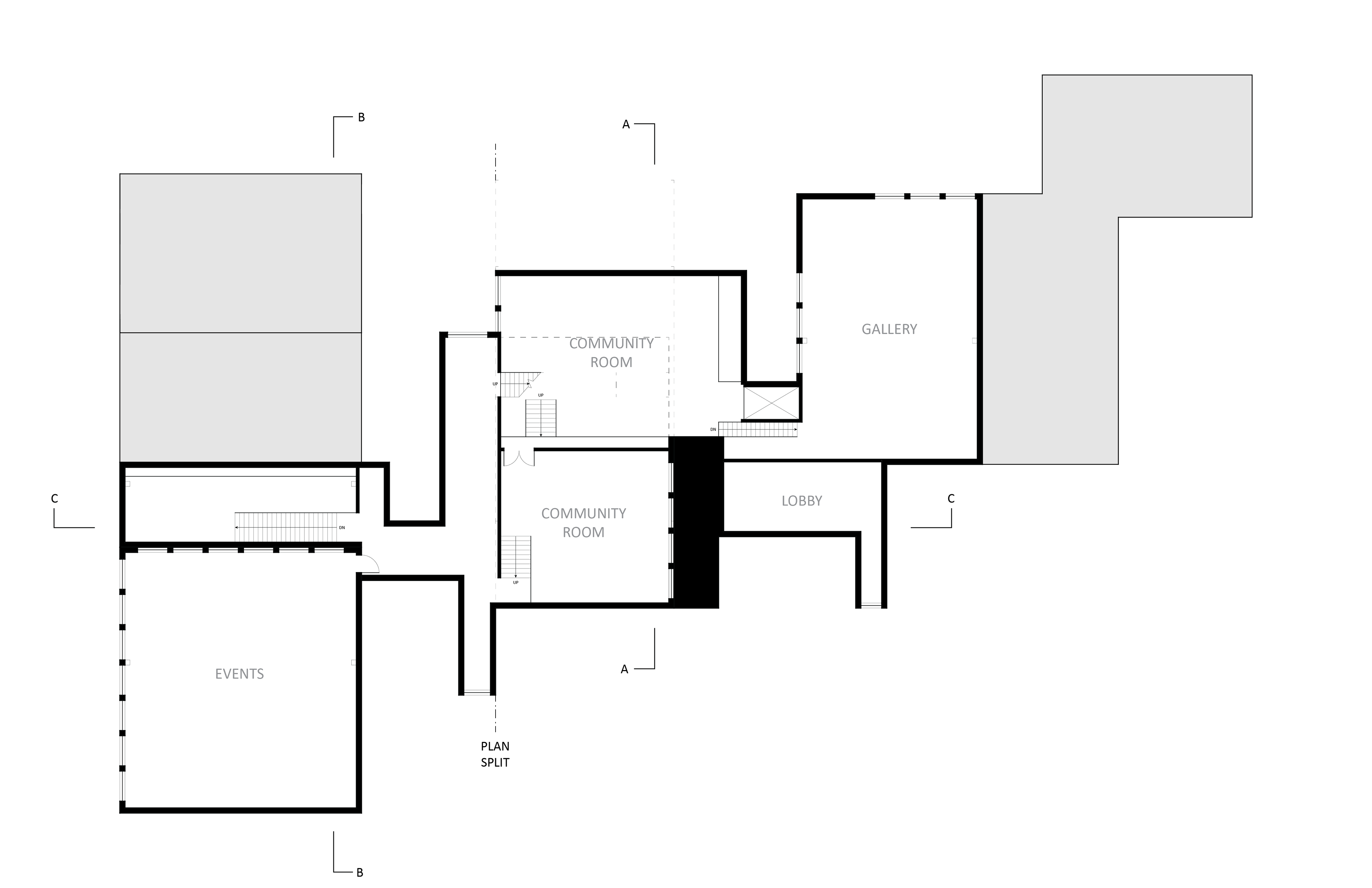
MIDDLE LEVEL
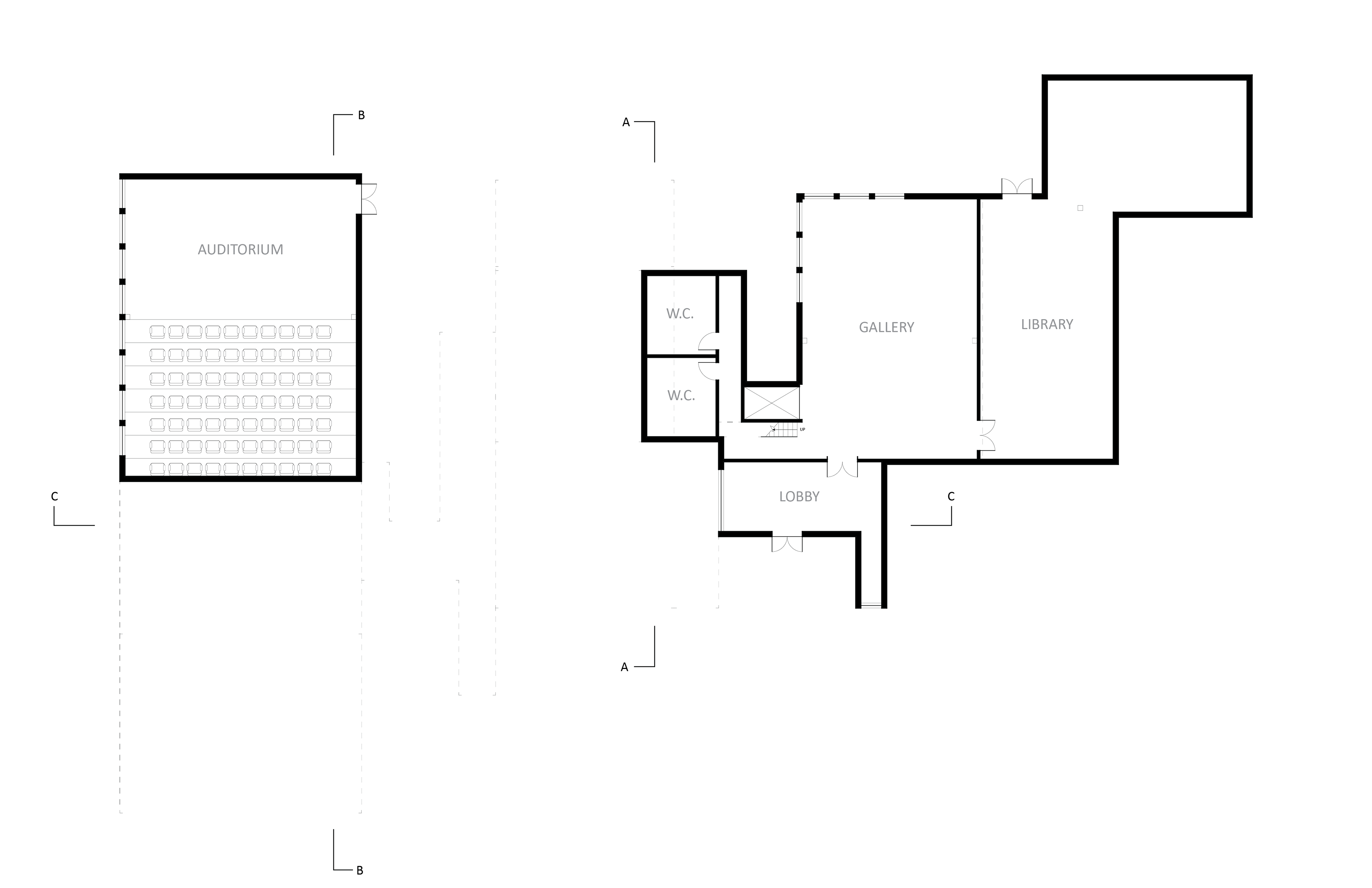
GROUND LEVEL

SECTION C-C

SECTION A-A

SECTION B-B

NORTH ELEVATION

SOUTH ELEVATION

EAST ELEVATION

WEST ELEVATION






MASSING FORMATION
